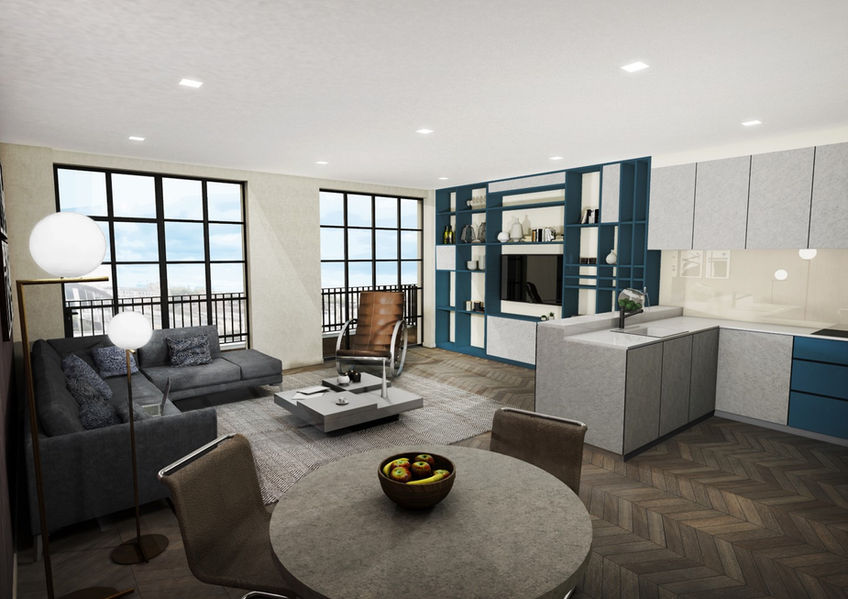
Herbal House
Size: Circa 10,600 sq ft
Project Manager: Box Associates/Aerium
Main Contractors: Oktra
Location: Clerkenwell, London
The unique industrial building origins lie as a print factory from 1928, from there it developed into a well-known landmark for photography studio’s and media printing throughout the second half of the 1900’s. In 2016 Allied London, in partnership with Aerium, transformed the space into Herbal House
The magnificent piece of architecture has been reconstructed into an inspirational and dynamic space for the modern-day tech, media and design industry, whilst retaining many of its iconic features. But that’s not all, located on the upper floors are six duplex, luxurious apartments. Green Planet Design Engineers were appointed to assist with the MEP design process, from the initial brief with the client, to oversight of contractor proposals, commissioning and snagging of workmanship. GPDE worked closely with the client, architects and project managers to ensure the highest quality was met throughout the project. Identifying project and design constraints and forming unique and innovative solutions in order to overcome such hurdles.
The result, 6 stunning, contemporary, art deco style living spaces which are flooded with natural light and assisted by unique luminaires.



















